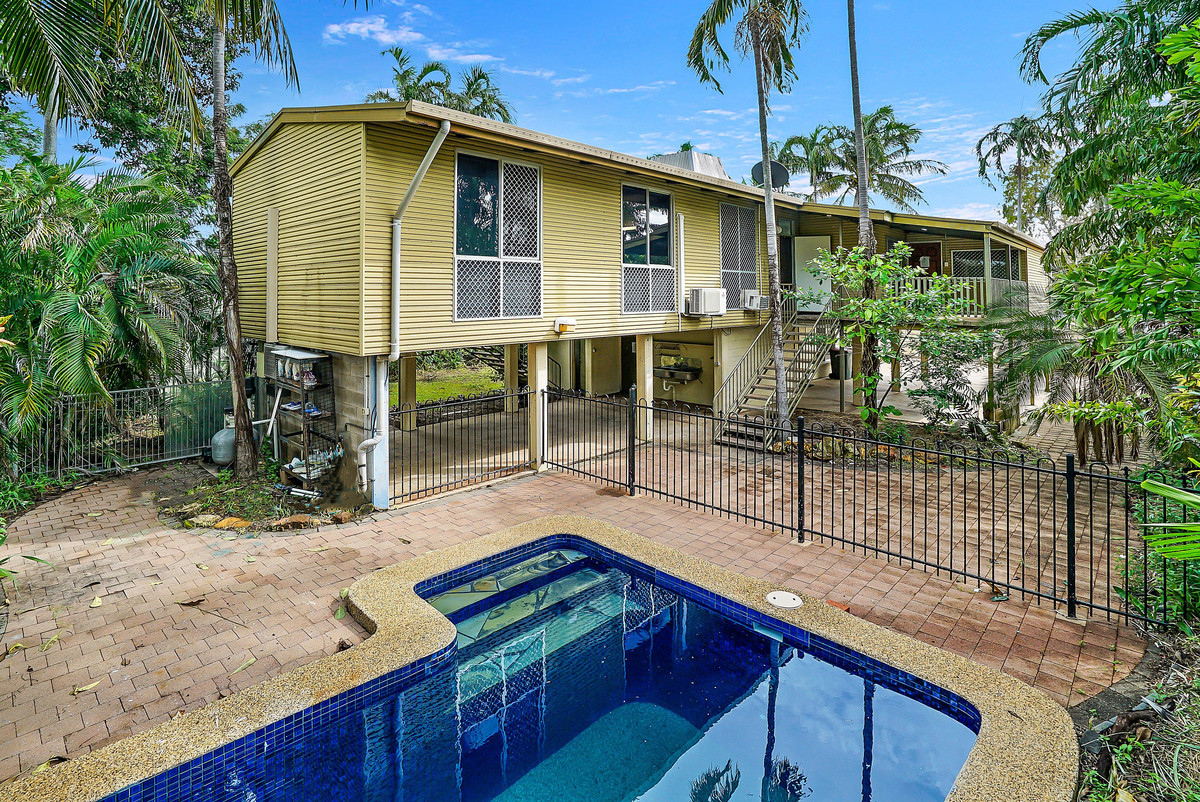Text “13SAB” to 0488 810 057 for all property information.
Put your modern touch on this promising elevated home that offers dual living with independent upstairs and downstairs living. It is set on a spacious, fully fenced block with an in-ground pool and established gardens, and a dedicated office plus external studio are ideal for the home business, work-from-home professional or creative artist. The home is a short stroll to Rapid Creek shops, Millner Primary School and bus stops, and less than five minutes to the stunning Nightcliff foreshore.
– Elevated home with dual living potential
– Main living area upstairs with full-sized adjoining kitchen
– Three good-sized bedrooms plus a separate office also upstairs
– Upstairs bathroom with shower over bath and separate toilet
– Self-contained downstairs apartment/fourth bedroom
– Kitchenette and separate ensuite to downstairs apartment
– External laundry plus storeroom and third toilet off large patio
– Freestanding home office, extra storage or artist’s studio
– Fenced in-ground pool, lawn and established gardens
– Ample off-street parking for multiple vehicles
Put your renovation skills to work and add significant value to this solid elevated home that is ideal for your extended family or as a lucrative dual living investment property.
Enter via an external staircase that opens into the upstairs living/dining area and adjoining kitchen with wall oven and dishwasher.
The living/dining area opens to front and rear balconies to capture cooling tropical cross breezes, and a private home office features its own independent entry off the front balcony.
A hallway off the main living/dining area connects to the three upstairs bedrooms – two with built-in robes – and the main bathroom.
Downstairs, a spacious tiled studio with kitchenette and ensuite is ideal for use as fourth bedroom, or rent it out to generate extra income.
The large under-house entertaining area overlooks the fenced in-ground pool and features laundry facilities, a storeroom and direct access to a separate third toilet.
Under-house parking joins plenty of extra off-street parking space with room for your boat, caravan or trailer.
Auction: 4th of March 2019 @ 6:00 PM, On Site
Council Rates: Approx. $1,700 per annum
Year Built: 1980
Area Under Title: 816 sqm
Zoning: SD (Single Dwelling)
Status: Vacant Possession
Vendors Conveyancer: Fisher Jeffries Barristers & Solicitors
Settlement period: 30 days
Deposit: 10% or variation on request
Easements as per title: Electricity supply Easement to Power and Water Authority & Sewerage Easement to Power and Water Authority
Swimming pool status: present on property




