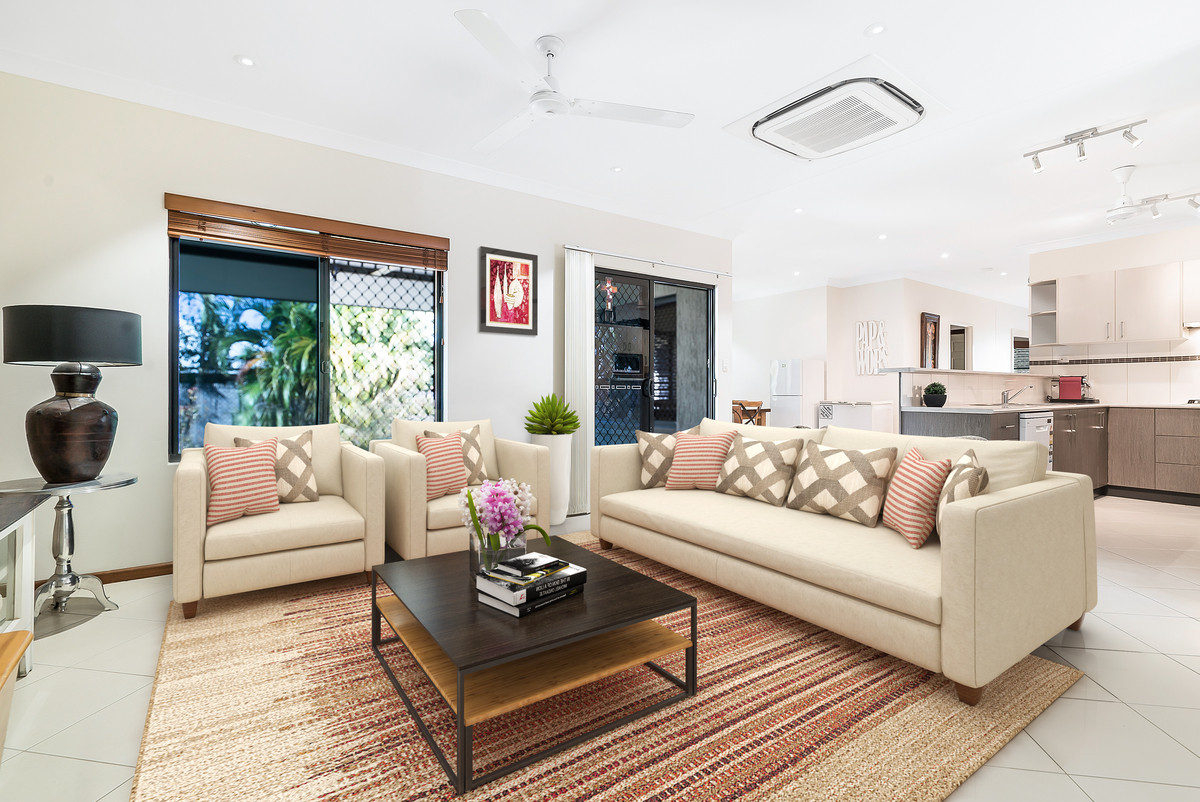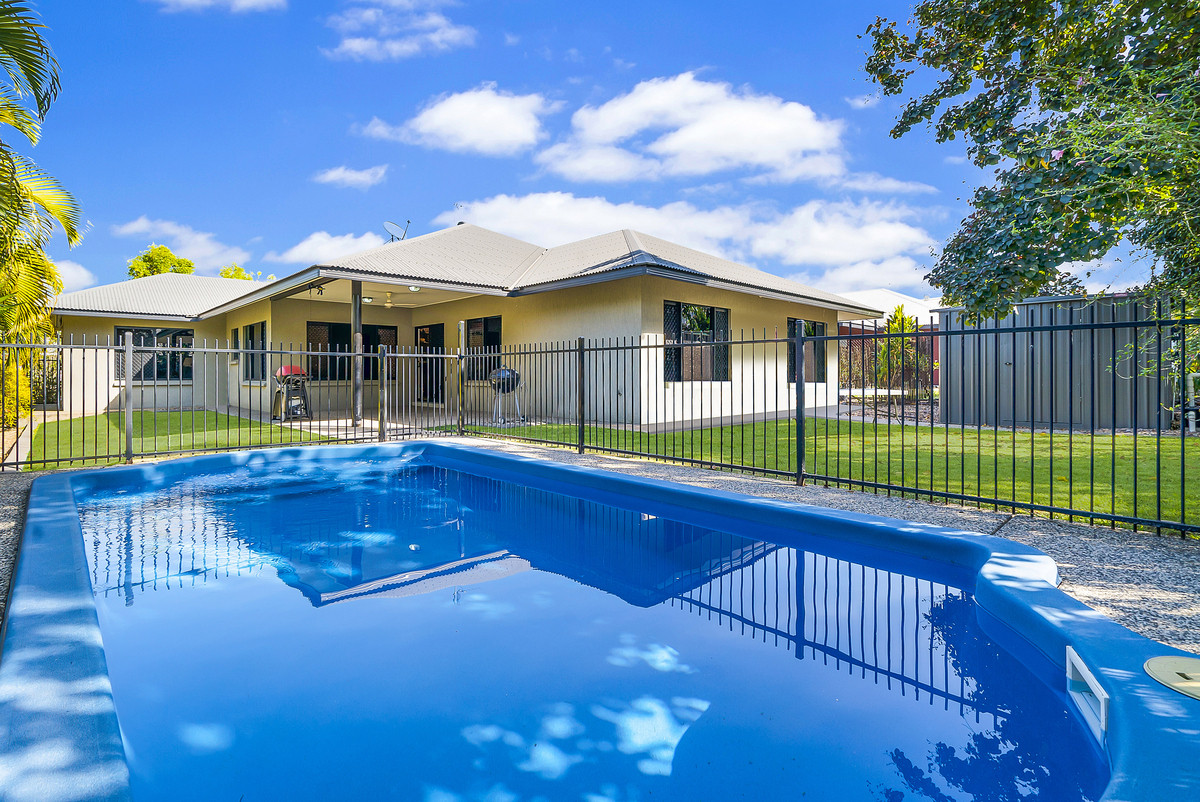Text ‘4ROO’ to 0488 810 057 for all property information!
You may be spoilt for choice but some homes offer just that little bit more and this is one! Located in one of Palmerston’s newer residential suburbs within a short distance to the Rosebery Middle School, sporting grounds, parklands and several shopping centres.
Built by award winning ‘Overlander Homes’ this popular “Oasis” design features 4 generous sized bedrooms all with built-in mirrored wardrobes while the main bedroom includes a large ensuite with twin basins and loads of storage.
At the front of the home is the separate lounge or media room with double slide doors and banks of louvre windows, while down the passage way is the main living areas.
The central, galley style kitchen is the hub of the home with its long servery bench, pantry, overhead and under bench storage, pot drawers, double sink, dishwasher, gas hot plates, range hood, wall oven as well as a microwave space.
Large, open plan L-shaped dining and family areas with slide door access the private outdoor entertaining verandah.
3 other bedrooms are situated at the rear of the home, separated by the internal laundry and main bathroom.
The main bathroom includes a separate shower alcove, bath, vanity cupboard and basin. Separate WC.
The home is fully air-conditioned and features large porcelain tiled floors throughout.
Nestled amongst fully established gardens and lawns that also includes a fully fenced inground pool and garden shed.
Pebblecrete driveway and pathways, double garage with automatic roller door and access directly into the home.
Council Rates: Approx $1,765 per annum
Year Built: 2010
Area Under Title: 660m2
Zoning: SD (Single Dwelling)
Status: Vacant Possession
Easements as per title: Electricity supply Easement to Power and Water Corporation



