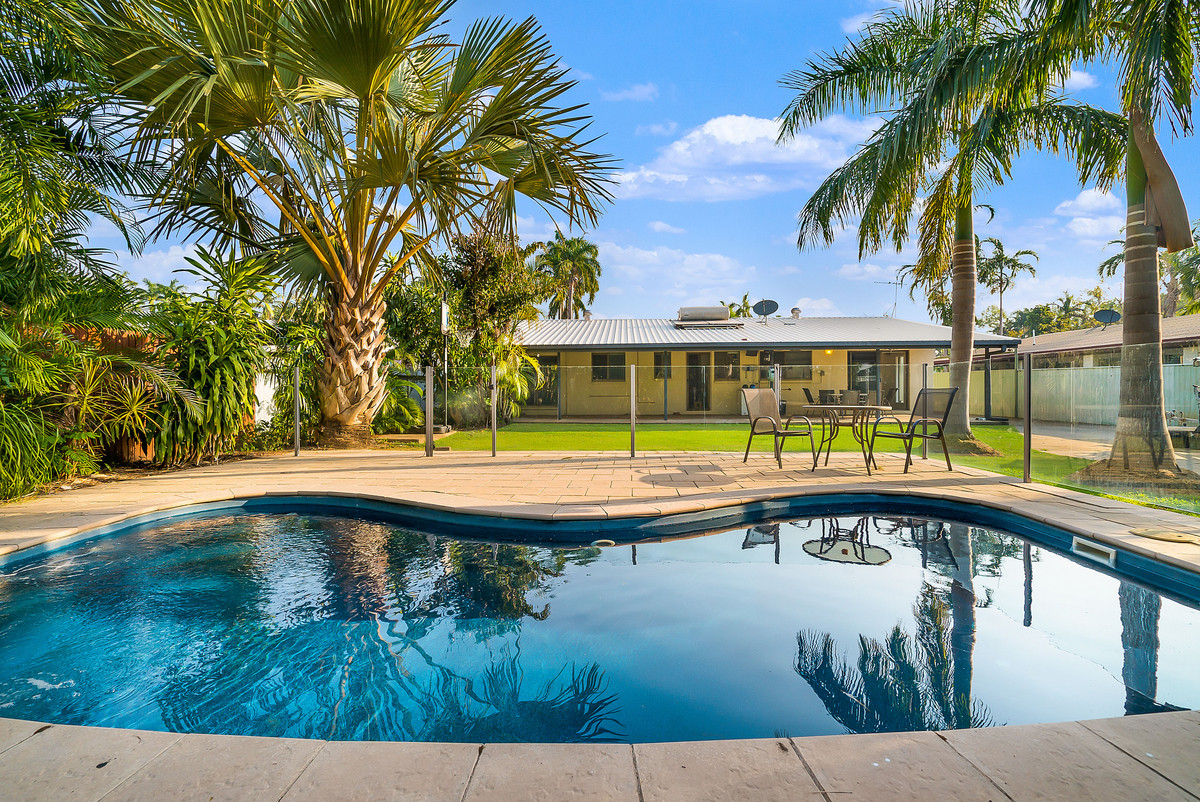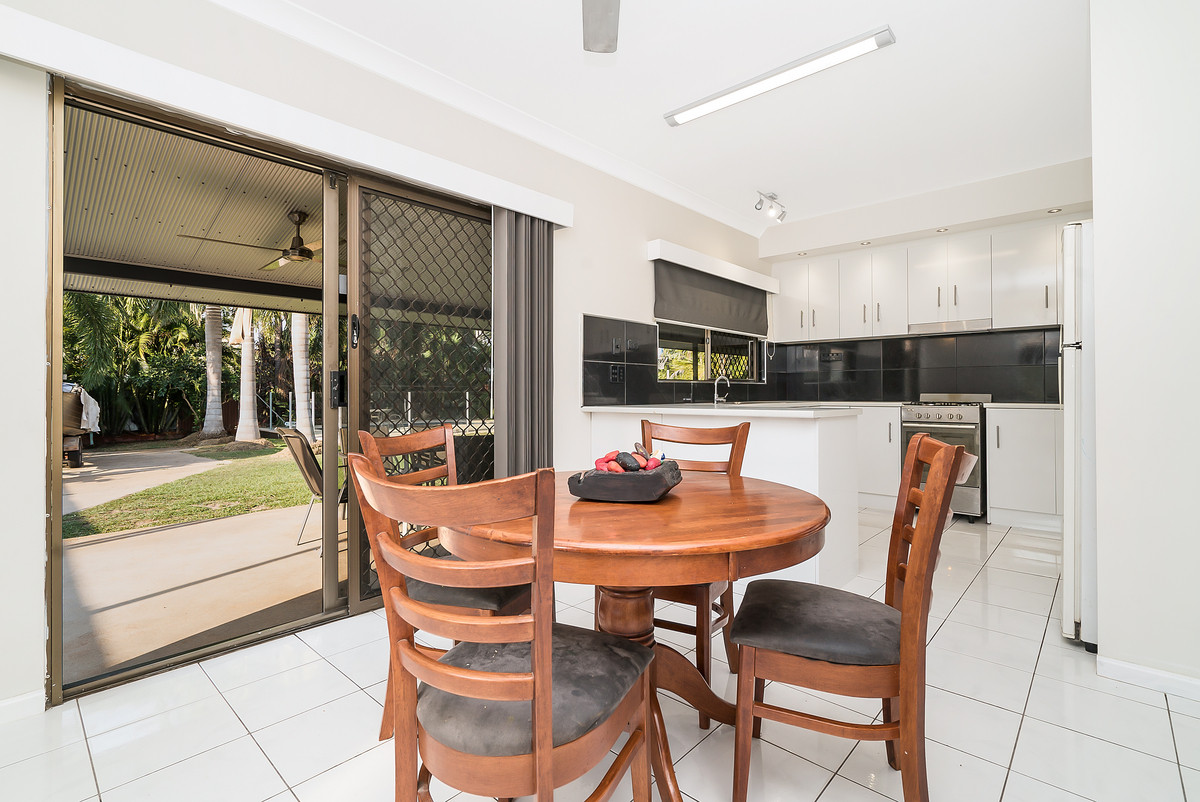72 groups viewed throughout the open inspections
5 Registered bidders on auction day
Multiple finance ready buyers have missed out
If you are considering selling in the area please don’t hesitate to give us a call
Text ’25LEG’ to 0488 810 057 for all property information!
Enjoy spacious resort-style living in this immaculate family home that is set on a huge manicured block with a sparkling in-ground pool. It also features separate living and dining areas, three generous bedrooms, and is walking distance to schools and bus stops, moments to Hibiscus Shopping Centre, six minutes to Royal Darwin Hospital and eight minutes to Charles Darwin University.
Beautifully presented front yard with established gardens and a water feature
Large covered front verandah offers plenty of private alfresco living space
Dining area opens to large covered rear patio; living area opens to front verandah
Stylish kitchen in modern white with freestanding stainless steel gas stove
Well-presented main bathroom with bath and shower; separate powder room
Three generous bedrooms all with built-in robes; master also features a built-in desk
Split-system air conditioning and low-maintenance polished floor tiles throughout
Large rear lawn flows to sparkling in-ground pool with frameless glass fence
Reticulated front and rear gardens for lush, low-maintenance tropical living
Side access to concrete off-street parking with space for your boat or caravan
Move straight into this beautifully presented home with absolutely no more to spend, and enjoy relaxed five-star living with front and rear verandahs that both overlook the meticulously maintained established tropical gardens.
Plentiful natural light compliments the polished floor tiles in the living and dining areas to create a fresh contemporary feel.
The dining area opens to the rear patio and the living area opens to the front verandah to capture cooling tropical cross breezes, and the sleek modern kitchen off the dining area will delight the home chef.
A hallway off the entry foyer connects to the three generous bedrooms – all with built-in robes – and the family-sized main bathroom that features a separate bath and shower.
Two built-in linen cupboards provide ample storage; a powder room is conveniently set off the entry foyer; and solar hot water will reduce your energy bills.
The superbly manicured backyard elevates this home to the next level and features a large lawn, lush reticulated gardens and an in-ground pool with frameless glass fence.
There is covered parking at side, plus extra off-street parking at rear with plenty of space for your boat or caravan.
This stunning home is a must-see. Be first in line and organise your inspection today.
Council Rates: $1,720 per annum (approx.)
Area Under Title: 800 square metres
Zoning: SD (Single Dwelling)
Status: Vacant Possession
Building Report: Available on request
Pest Report: Available on request
Auction on site
Saturday 1st September 2018 at 11am
Settlement period: 30 days
Deposit: 10% or variation on request



