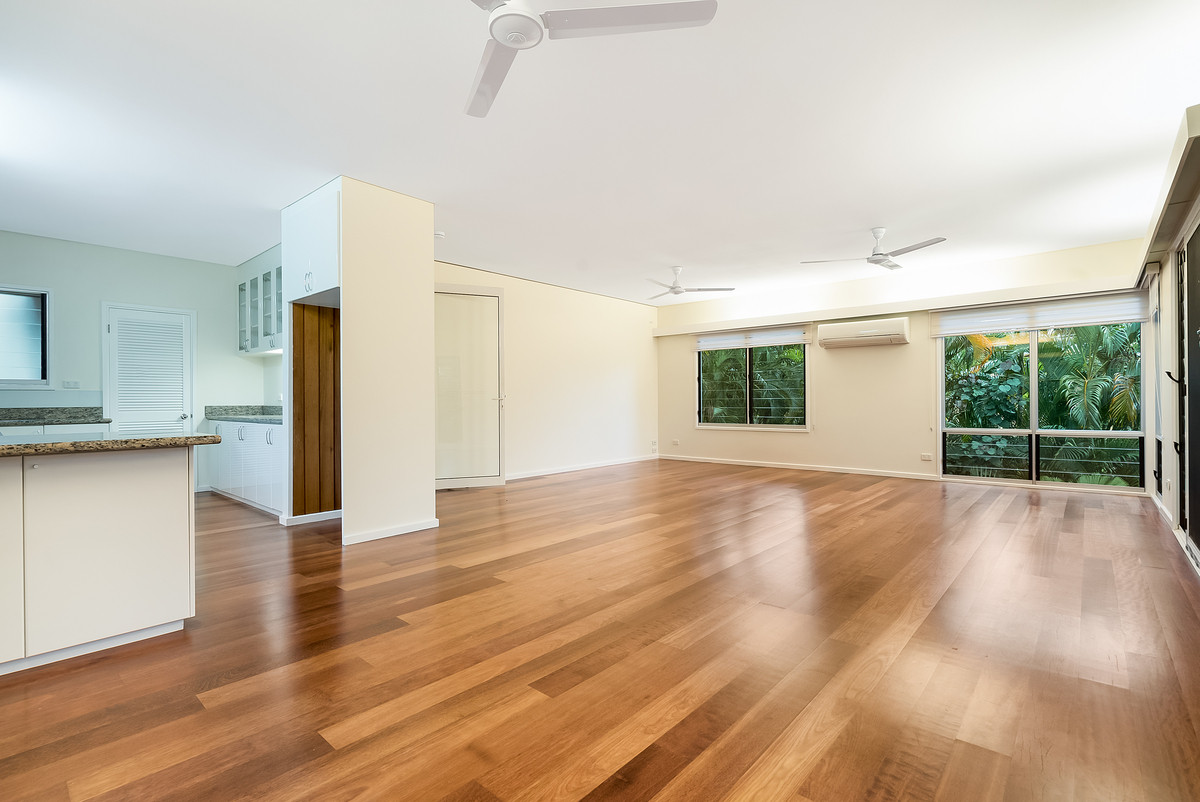Stroll to stunning Fannie Bay Beach from this elegant tropical home that offers five-star contemporary living on a large manicured corner block with lush established gardens. It is ideally located walking distance to Fannie Bay shops and Sailing and Trailer Boat Club, and just five minutes to Darwin CBD.
— Four-bedroom double-storey home
— Spacious upstairs living/dining area
— Premium five-star chef’s kitchen
— Large covered entertainer’s deck
— Chic designer main bathroom
— Three upstairs bedrooms with built-ins
— Upstairs home office with balcony
— Huge fourth bedroom downstairs
— Modern second bathroom downstairs
— Off-street parking for multiple vehicles
This impressive designer home has been superbly renovated throughout and is ideal for family living with three generous upstairs bedrooms plus an enormous downstairs fourth bedroom or rumpus room with ensuite and external entrance to suit the older teen, in-laws or houseguest.
Enter into the downstairs reception foyer and up an internal staircase into the spacious open-plan living/dining area that is immaculately presented with polished timber floor.
The living/dining area opens to a large corner entertainer’s deck that showcases a lush garden outlook, and the premium five-star kitchen will delight the home chef with granite bench tops, walk-in pantry, built-in stainless steel oven, plus dishwasher.
Also upstairs, a dedicated home office space opens to a private balcony, and the modern main bathroom features a corner shower plus large separate bath.
There are stylish timber floors and built-in robes to all three upstairs bedrooms, and the master features a luxury ensuite with oversized frameless glass shower.
Downstairs, an enormous tiled fourth bedroom or rumpus room opens to more undercover alfresco entertaining space, and a third bathroom plus separate internal laundry add convenience.
Split-system air conditioning throughout ensures your year-round comfort, and glass louvre windows to all rooms invite private garden views and cooling ocean breezes.
There is paved off-street parking for multiple vehicles, and a garden shed provides additional storage space.
See this fabulous home in person to truly appreciate its superior quality and stunning garden setting. Organise your inspection today.
Council Rates: Approx $3320 per annum
Area Under Title: 1210m2
Zoning: SD (Single Dwelling)
Status: Vacant Possession
Settlement period: 30 days or by negotiation
Deposit: 10% or variation on request
Easements as per title: Sewerage Easement to Power and Water Authority




