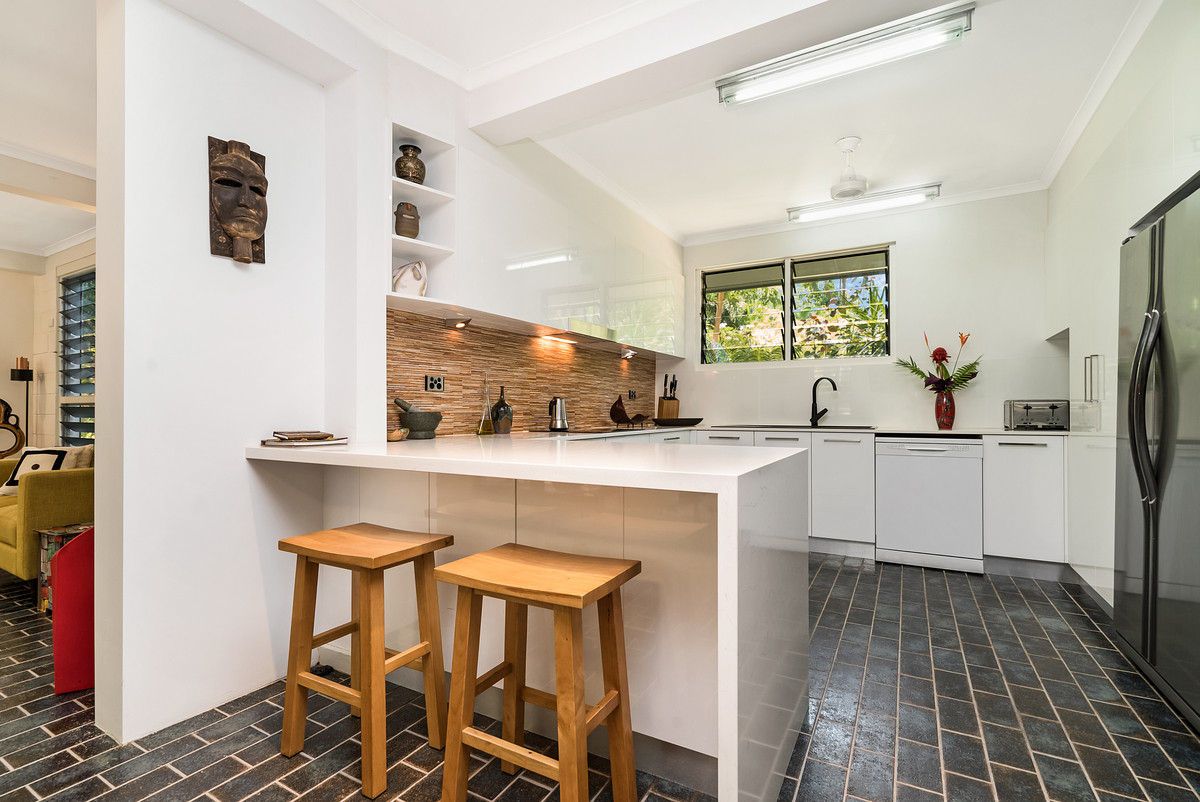Gorgeous tropical oasis on the edge of the city
This immaculate fully renovated family home feels like a world apart with extensive landscaped gardens and elegant open-plan interiors creating a genuine tropical oasis, conveniently located in a quiet cul-de-sac on the edge of the city for a peaceful, stress-free executive lifestyle.
Classic NT elevated tastefully renovated
Huge downstairs/living dining room opens to patio with lush garden outlook
New designer kitchen with stone bench tops & premium stainless steel appliances
Striking renovated downstairs bathroom features frameless glass shower
Second living room upstairs boasts immaculate hardwood floors & built-in storage
Separate study off second living room with garden views for a peaceful work space
Master, second and third bedrooms all feature hardwood floors and built-in robes
Large fourth bedroom with walk-in robe and private study nook
Large upstairs balcony overlooks stunning established gardens with raised paths
Split-system air conditioning and extensive glass louvre windows throughout
Internal storeroom, well-equipped external laundry, and double carport
Sweeping open-plan interiors with glass louvre windows throughout take full advantage of this stunning tropical property with lush garden views on show from every vantage point and cooling cross breezes that calm the senses.
Enter into the huge open-plan downstairs/living dining room that opens to an entertainers verandah and adjoining courtyard in a gorgeous tropical garden setting that guarantees you peace and privacy.
The new designer kitchen is one of many standout features of the home and presents stone bench tops in chic white, breakfast bar with waterfall edge, feature splashback and premium stainless steel appliances plus dishwasher.
The downstairs bathroom has also undergone a high-end modern renovation and features a striking frameless glass shower, marble-look tiling and contemporary vanity with overhanging basin.
Upstairs, immaculate polished hardwood floors and more glass louvre windows create a light and airy atmosphere with lush garden views.
The second living room features built-in storage and connects to a separate study space for use as your peaceful, garden-view home office.
A hallway off the second living room connects to the main bathroom with separate toilet and three good-sized bedrooms all with built-in robes and hardwood floors.
The large fourth bedroom is directly off the second living room and features a walk-in robe and private study nook.
The generous upstairs balcony showcases a beautiful outlook over the property’s immaculate tropical gardens with raised paths through the foliage to a large, level lawn area.
Air conditioning throughout, an internal storeroom, a well-equipped external laundry and a double carport complete this impressive property.
First to see this elegant tropical home will fall in love.
Council Rates: $2,295 per annum (approx.)
Year Built: 1969
Area Under Title: 904sqm
Zoning: SD (Single Dwelling)
Status: Vacant Possession
Vendors Conveyancer: Angel Conveyancing
Easements as per title:
Sewerage Easement to Power and Water Authority
Auction on Site: Saturday 10th March 11.30am
Pest Inspection: Available on Request
Deposit: 10%
Settlement: 60 Days



