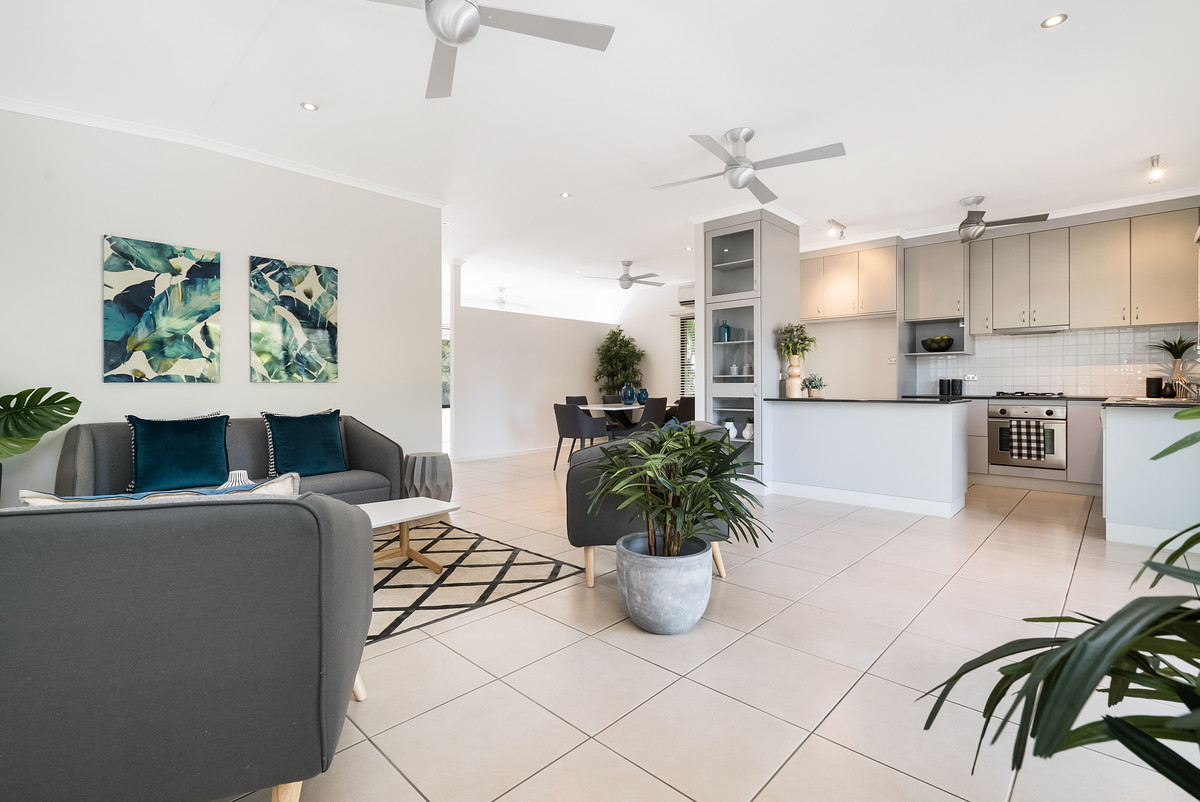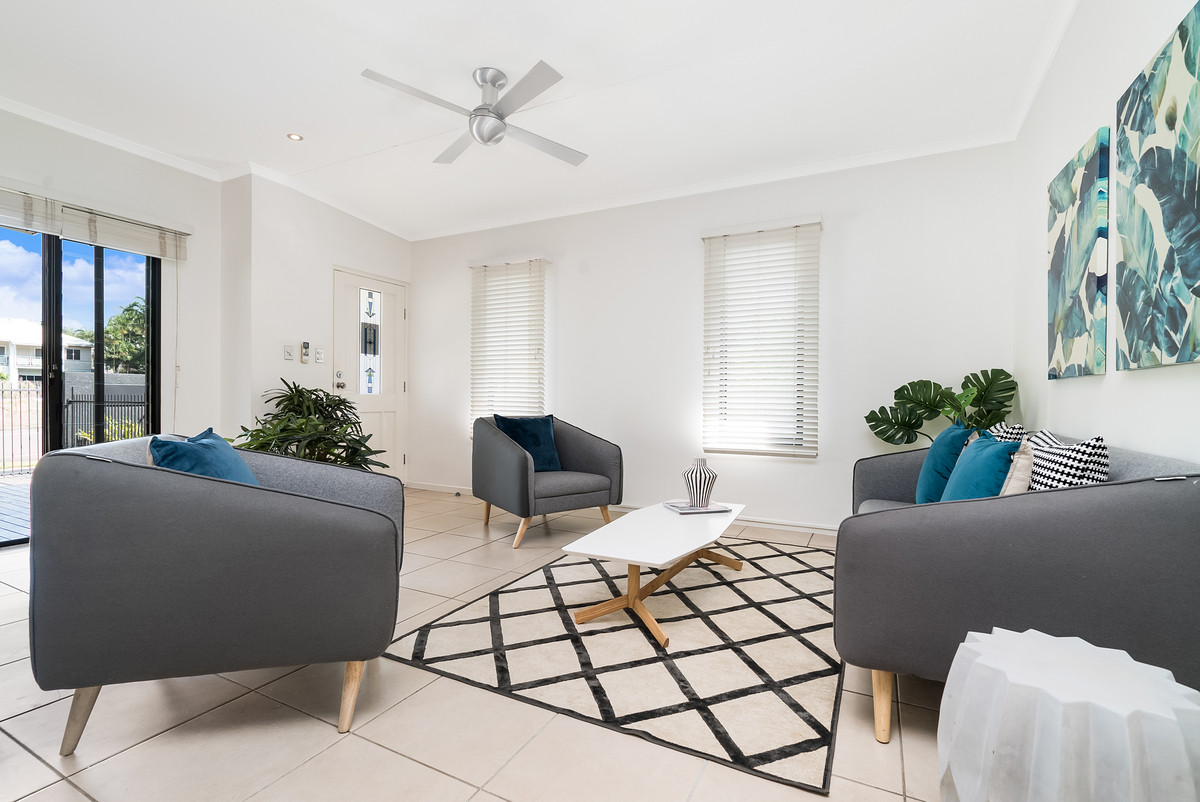You’ll enjoy a low-maintenance executive lifestyle in this fabulous high-end townhouse that offers plenty of room to grow. It is set in a small complex of just four luxury townhouses, located moments to Gardens Park Golf Course and the city.
— Three-bedroom executive townhouse with study
— Low-maintenance executive living across two levels
— Spacious open-plan living/dining opens to front deck
— Large designer gas kitchen with granite bench tops
— Walk-in robe and ensuite to king-sized master bedroom
— Master bedroom opens to a private enclosed verandah
— Built-in robes to generous second and third bedrooms
— Family-sized main bathroom with floor-to-ceiling tiles
— Well-equipped internal laundry with built-in cabinetry
— Air conditioning; double carport; external storeroom
Elegant contemporary interiors seamlessly flow to the entertainer’s deck to create relaxed executive living in this impressive two-storey townhouse.
Enter via the covered front deck and into the open-plan living and dining areas that are set either side of the stunning central kitchen.
The kitchen features a built-in display case, and the contemporary neutral cabinetry is beautifully offset by sleek black granite bench tops. It also features gas cooking, a breakfast bar and premium stainless steel appliances including dishwasher.
A large separate study, powder room and additional built-in storage complete the upper level.
Downstairs, the king-sized master bedroom opens to a private enclosed verandah and features a large walk-in robe and luxurious ensuite with over-sized shower.
Also downstairs, the generous second and third bedrooms – both with built-in robes – share the family-sized main bathroom that features floor-to-ceiling tiles, a large built-in vanity, and shower over bath.
There is split-system air conditioning throughout; the well-equipped internal laundry features built-in cabinetry and floor-to-ceiling tiles; parking is for two cars in the double carport; and an external storeroom completes the package.
Be first in line to see this fabulous executive townhouse and organise an inspection today.
Auction: 1st November 2017
Council Rates: $1400 per annum
Year Built: 2003
Area Under Title: 1210
Zoning: (MD) Multiple Dwelling
Status: Vacant Possession
Body Corporate: Available on Request
Body Corporate Levies: Available on Request
Vendors Conveyancer: Cranston McEachern
Building Report: Available on request
Pest Report: Available on request
Settlement period: 30 days
Deposit: 10% or variation on request
Easements as per title: None Found




