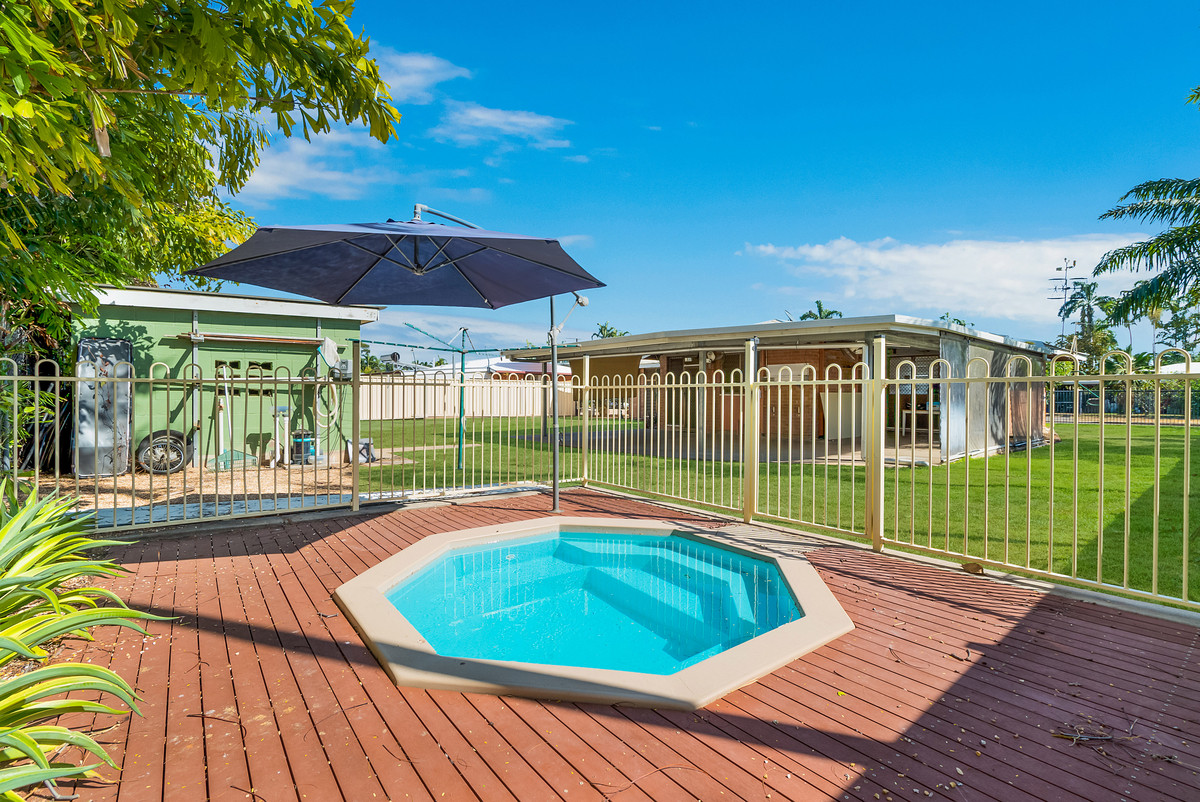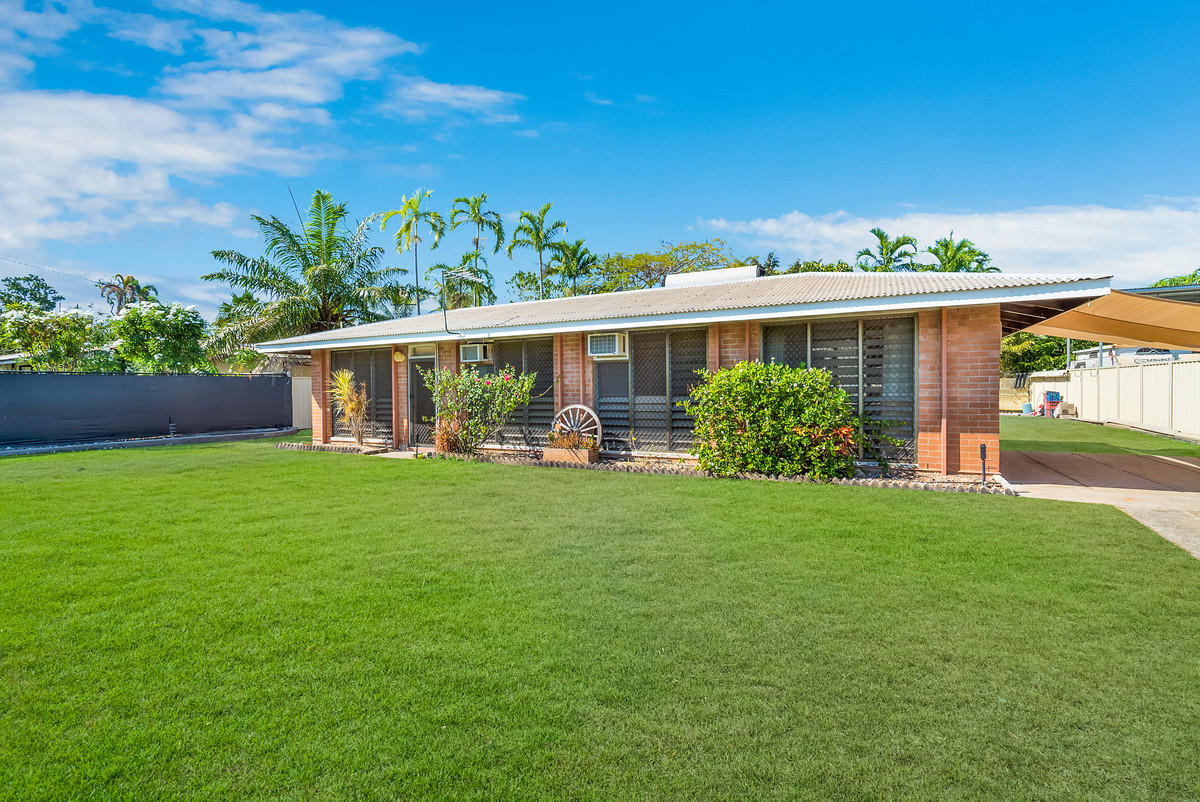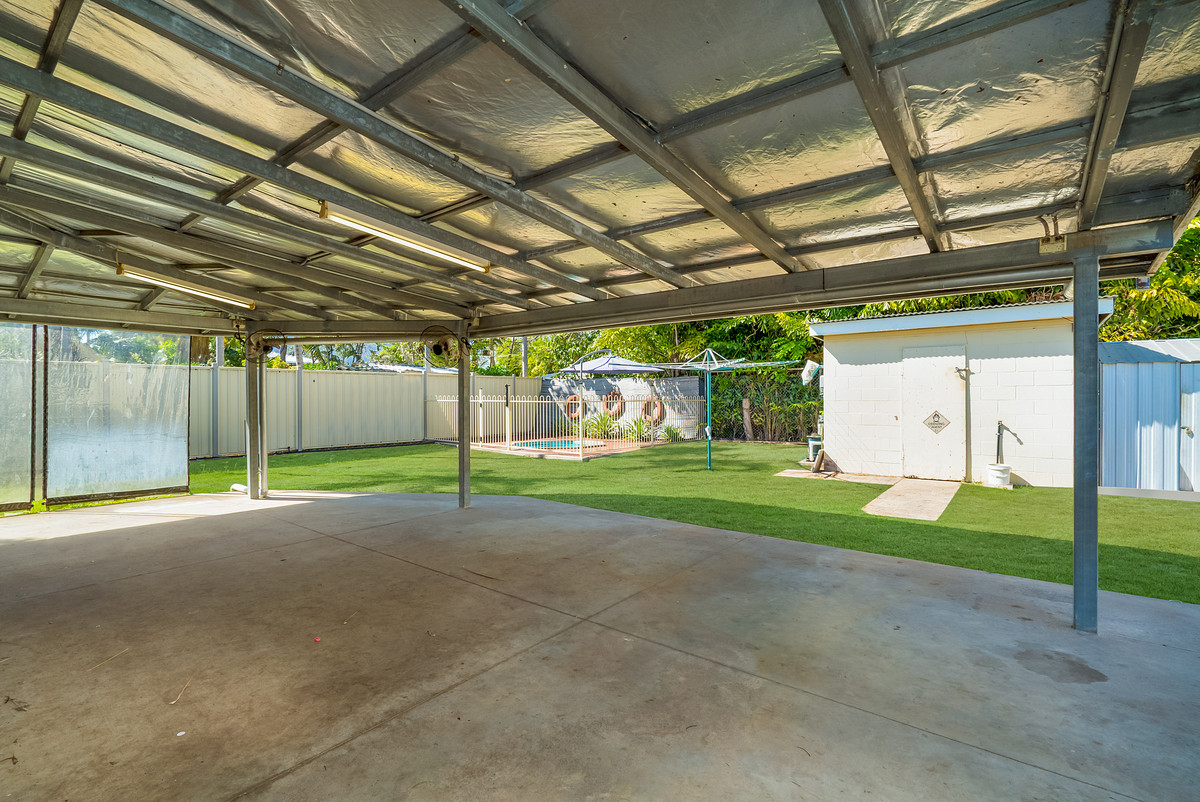The living is easy in this solid brick three-bedroom home thats set on a large block with in-ground spa and plenty of room for an active outdoor family lifestyle. It is ideally located in fantastic family-friendly area close to schools and shops.
— Large light-filled living room with louvre windows and built-in storage
— Living room flows into spacious dining area with modern adjoining kitchen
— Corner kitchen features tall pantry, induction cooktop and stainless steel oven
— Well-presented modern bathroom with floor-to-ceiling tiles and corner shower
— Built-in robe to the second bedroom; twin built-in robes to the master bedroom
— Separate well-equipped internal laundry with outdoor access
— Split-system air conditioning and low-maintenance floor tiles throughout
— Huge covered entertainers patio; fenced in-ground spa with deck
— Generous external shed plus separate storeroom or workshop
— Covered parking for one car; extra off-street parking for multiple cars
Move your growing family straight into this well-presented single-level home with absolutely no work to do.
The quality brick home is set well back for the street with a large fenced front lawn thats ideal for kids and pets.
Enter into the large light-filled living room that overlooks the front lawn through large glass louvre windows, and flows into the separate dining area with modern corner kitchen.
A hallway off the dining area connects to the modern main bathroom and three generous bedrooms.
The king-sized master bedroom with twin built-in robes is privately located at the end of the hall; there is a built-in robe to the second bedroom; and the main bathroom is immaculately presented with floor-to-ceiling tiles and corner shower.
A well-equipped internal laundry opens to the enormous covered patio where you can entertain friends and family while you watch your kids play on the spacious rear lawn.
The fenced in-ground spa with deck provides a peaceful alfresco retreat, and an external shed plus separate storeroom or workshop add convenience.
There is undercover parking for one car plus extra off-street parking for multiple vehicles.
Put this quality family home on your shortlist and organise an inspection today.
Council Rates: Approximately $1,650 per annum
Year Built: 1977
Area Under Title: 817m2
Zoning: SD (Single Dwelling)
Status: Vacant Possession
Building Report: Available on request
Pest Report: Available on request
Settlement period: 30 days
Deposit: 10% or variation on request
Easements as per title:(none found)



